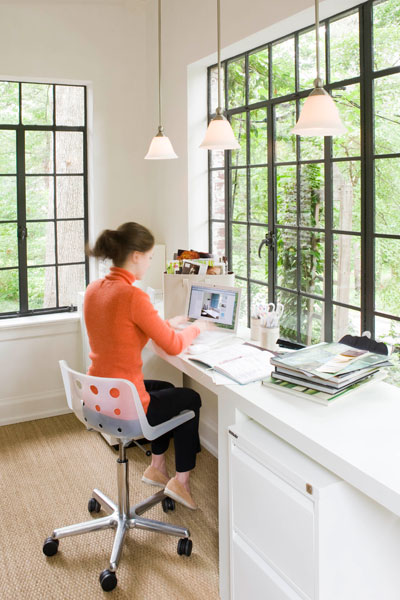While in Colorado for a ski trip earlier this year I had a bit of serendipitous luck in discovering this house. Regular readers of this blog will know that I make it a point to do some architectural touring when I travel. On this trip, however, I wasn't actually out hunting for this house, it found me.
My last day in Colorado was spent in Denver and I stayed with my Atlanta friends at their cousin's house. The cousin lives on a quiet street lined with small bungalows. As we arrived at the cousin's house I was pleasantly surprised to see this architectural beauty perched at the end of the street. It lies in such stark contrast to the other homes in its proximity.
The house reminds me of one I'd see in a book about English manors or country homes. The late winter / early spring timeframe's impact on the color of the landscape heightened that feeling. As did the pea gravel driveway and the use of architecturally correct materials for the house's facade.
This house has so many interesting embellishments. There's the copious use of stone for the quoins, the balcony railings, and the window and door surrounds that seems like it would be limestone. I don't believe it is though. Typically limestone reveals age by darkening up over the years from the elements such as acidic rain. And I can imagine that Denver's climate would easily instill the patina of age to limestone. That said, I suspect the stone is something else like corral stone or perhaps even marble.
This house has so many interesting embellishments. There's the copious use of stone for the quoins, the balcony railings, and the window and door surrounds that seems like it would be limestone. I don't believe it is though. Typically limestone reveals age by darkening up over the years from the elements such as acidic rain. And I can imagine that Denver's climate would easily instill the patina of age to limestone. That said, I suspect the stone is something else like corral stone or perhaps even marble.
This close up photo highlights the intricate details in the stone and the iron railing. If you look closely, you will also see some unique touches below the eaves of the 2nd floor balcony.
Along with the Juliet balconies, iron was used to embellish each of the chimneys. The roof is a bit of a mystery to me. It looks like slate, but has the texture of aged cedar. Unfortunately, I don't recall which it was from when I saw it in person. I'm sure I would have been able to distinguish it then.
The diminutive window adjacent to the large chimney is a curious element. I wonder if that is a loft area in a 2nd floor room. It certainly seems the window was purposefully added where the roof would have otherwise continued to the the edge of the chimney.
In closing I'll leave you with this photo of one of the house's two gated entrances. The stone urns stood out to me as I have an affinity for architectural urns.
I tried to research the history of this home for this post but was unsuccessful in finding any details. Surely it has a storied tale. If anyone has any details about it, I'd enjoy learning of them.




















































